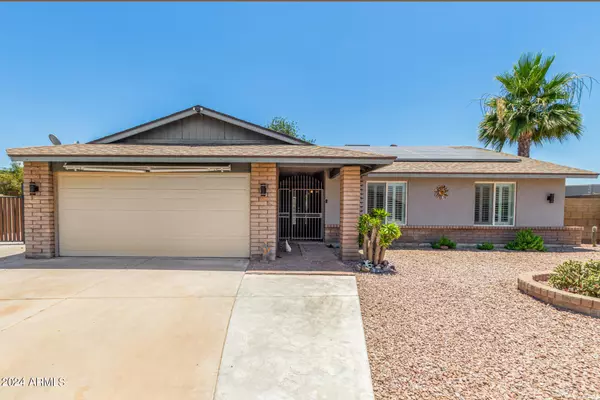$492,500
$499,900
1.5%For more information regarding the value of a property, please contact us for a free consultation.
12609 N 41st Avenue Phoenix, AZ 85029
3 Beds
2 Baths
1,834 SqFt
Key Details
Sold Price $492,500
Property Type Single Family Home
Sub Type Single Family - Detached
Listing Status Sold
Purchase Type For Sale
Square Footage 1,834 sqft
Price per Sqft $268
Subdivision Tamarron 1
MLS Listing ID 6714308
Sold Date 07/31/24
Style Ranch
Bedrooms 3
HOA Y/N No
Originating Board Arizona Regional Multiple Listing Service (ARMLS)
Year Built 1978
Annual Tax Amount $1,820
Tax Year 2023
Lot Size 0.267 Acres
Acres 0.27
Property Description
RARE FIND... This beautiful block home has been completely remodeled. New kitchen w/custom cabinets (lots of hidden gems), new flooring throughout, almost all the interior doors have been replaced in the home including the front door, new trim, & large baseboards. Unbelievable custom walk-in primary closet, custom built-in's in secondary closets as well. Beautifully remodeled bathrooms, plus a home office w/ custom built in's. Huge cul-de-sac lot with plenty of space for all your toys! RV Gate and parking with a concrete slab, gated pool with huge area for entertaining. Garage is a dream with all the power needed for just about anything! No HOA so you can use your home as you want, toy haulers, boats, RV, etc. Close to freeway's, schools, parks, shopping, ASU West & entertainment... Your clients will not be disappointed!
RV Gate is 14'6"
Concrete Pad Dimensions:
42' on the wall
32" at the back end
49' along the house
Location
State AZ
County Maricopa
Community Tamarron 1
Direction Cactus to 43rd Ave. North to Larkspur, east to 42nd Dr. North to Corrine Dr., right on Corrine then continue east to property. Home on south side of street.
Rooms
Other Rooms Family Room
Den/Bedroom Plus 4
Separate Den/Office Y
Interior
Interior Features Eat-in Kitchen, 9+ Flat Ceilings, Drink Wtr Filter Sys, No Interior Steps, Pantry, 3/4 Bath Master Bdrm, High Speed Internet, Smart Home
Heating Electric
Cooling Refrigeration
Flooring Laminate, Tile
Fireplaces Number No Fireplace
Fireplaces Type None
Fireplace No
SPA None
Laundry WshrDry HookUp Only
Exterior
Exterior Feature Covered Patio(s), Playground, Storage
Garage Attch'd Gar Cabinets, Electric Door Opener, RV Gate, RV Access/Parking
Garage Spaces 2.0
Garage Description 2.0
Fence Block
Pool Variable Speed Pump, Fenced, Private
Community Features Near Bus Stop
Utilities Available APS
Amenities Available None
Waterfront No
Roof Type Composition
Private Pool Yes
Building
Lot Description Desert Front, Cul-De-Sac, Synthetic Grass Back
Story 1
Builder Name Unknown
Sewer Public Sewer
Water City Water
Architectural Style Ranch
Structure Type Covered Patio(s),Playground,Storage
New Construction Yes
Schools
Elementary Schools Chaparral Elementary School - Phoenix
Middle Schools Desert Foothills Middle School
High Schools Moon Valley High School
School District Glendale Union High School District
Others
HOA Fee Include No Fees
Senior Community No
Tax ID 149-27-107
Ownership Fee Simple
Acceptable Financing Conventional, FHA, VA Loan
Horse Property N
Listing Terms Conventional, FHA, VA Loan
Financing Conventional
Read Less
Want to know what your home might be worth? Contact us for a FREE valuation!

Our team is ready to help you sell your home for the highest possible price ASAP

Copyright 2024 Arizona Regional Multiple Listing Service, Inc. All rights reserved.
Bought with West USA Realty






