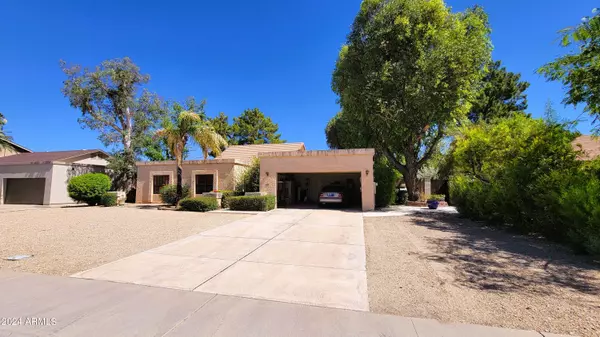$630,000
$625,000
0.8%For more information regarding the value of a property, please contact us for a free consultation.
5310 E KATHLEEN Road Scottsdale, AZ 85254
3 Beds
2 Baths
2,067 SqFt
Key Details
Sold Price $630,000
Property Type Single Family Home
Sub Type Single Family - Detached
Listing Status Sold
Purchase Type For Sale
Square Footage 2,067 sqft
Price per Sqft $304
Subdivision Greenway Park 2
MLS Listing ID 6718698
Sold Date 07/23/24
Style Other (See Remarks)
Bedrooms 3
HOA Y/N No
Originating Board Arizona Regional Multiple Listing Service (ARMLS)
Year Built 1982
Annual Tax Amount $1,832
Tax Year 2023
Lot Size 9,838 Sqft
Acres 0.23
Property Description
20+ offers were submitted. Open to a backup position offer, but the price would need to match what is in 1st position (over list price, cash, 5 day inspection).
Just a few blocks to Desert Horizon park. Sought-after 85254 zip code in the heart of mid-Scottsdale. No HOA. 1st time for sale since 1992. Great layout with this 3 bedroom/2 bathroom over 2067 sf. Vaulted ceilings. Open kitchen/great room with fireplace. Needs to be upgraded/modernized. Built in 1982 with block construction & tile roof. Attached garage. Nicely shaded, private backyard. Attractive architecture & curb appeal. Patio overhang in back could be finished off for more sf. Very high ceiling with renovated properties selling for $400-$500/sf nearby.
Location
State AZ
County Maricopa
Community Greenway Park 2
Direction Greenway east of Tatum to 52nd. North to Kathleen Drive.
Rooms
Other Rooms Great Room, Family Room
Master Bedroom Not split
Den/Bedroom Plus 4
Separate Den/Office Y
Interior
Interior Features Other, See Remarks, Vaulted Ceiling(s), Pantry, 3/4 Bath Master Bdrm, Double Vanity, Separate Shwr & Tub, Laminate Counters
Heating Electric
Cooling Refrigeration, Ceiling Fan(s)
Flooring Carpet, Vinyl, Tile
Fireplaces Type 1 Fireplace
Fireplace Yes
Window Features Vinyl Frame
SPA Above Ground
Exterior
Exterior Feature Other, Covered Patio(s)
Garage Electric Door Opener
Garage Spaces 2.0
Garage Description 2.0
Fence Block, Partial
Pool None
Community Features Biking/Walking Path
Utilities Available APS
Amenities Available None
Waterfront No
Roof Type See Remarks,Tile,Rolled/Hot Mop
Accessibility Exterior Curb Cuts
Private Pool No
Building
Lot Description Desert Front, Grass Back
Story 1
Builder Name Unknown
Sewer Public Sewer
Water City Water
Architectural Style Other (See Remarks)
Structure Type Other,Covered Patio(s)
New Construction Yes
Schools
Elementary Schools Sunridge Elementary School
Middle Schools Sunrise Elementary School
High Schools Horizon High School
School District Paradise Valley Unified District
Others
HOA Fee Include No Fees
Senior Community No
Tax ID 215-34-149
Ownership Fee Simple
Acceptable Financing New Financing Cash
Horse Property N
Listing Terms New Financing Cash
Financing Other
Read Less
Want to know what your home might be worth? Contact us for a FREE valuation!

Our team is ready to help you sell your home for the highest possible price ASAP

Copyright 2024 Arizona Regional Multiple Listing Service, Inc. All rights reserved.
Bought with Success Property Brokers






