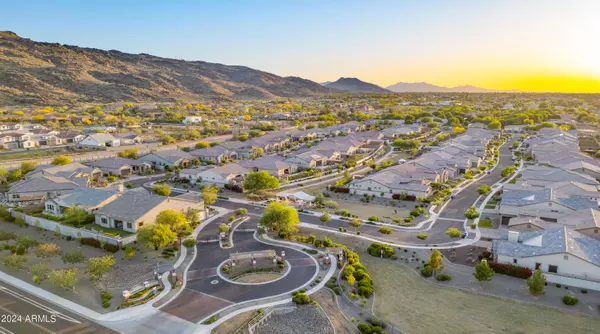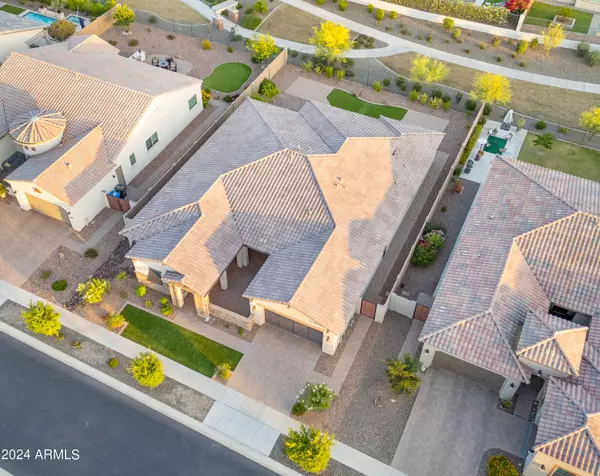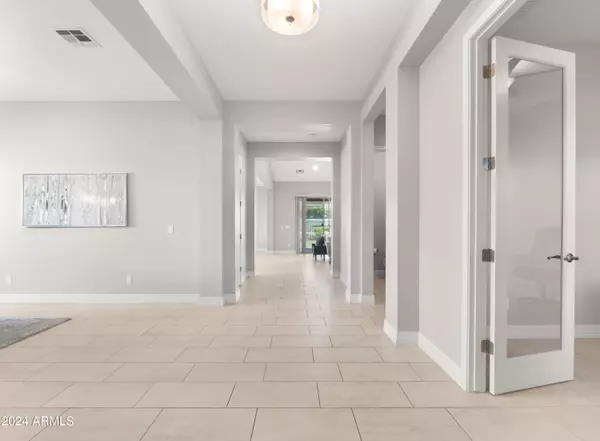$850,000
$860,000
1.2%For more information regarding the value of a property, please contact us for a free consultation.
3017 E GARY Way Phoenix, AZ 85042
3 Beds
2.5 Baths
2,938 SqFt
Key Details
Sold Price $850,000
Property Type Single Family Home
Sub Type Single Family - Detached
Listing Status Sold
Purchase Type For Sale
Square Footage 2,938 sqft
Price per Sqft $289
Subdivision Navarro Groves
MLS Listing ID 6701981
Sold Date 06/27/24
Style Santa Barbara/Tuscan
Bedrooms 3
HOA Fees $237/mo
HOA Y/N Yes
Originating Board Arizona Regional Multiple Listing Service (ARMLS)
Year Built 2019
Annual Tax Amount $5,662
Tax Year 2023
Lot Size 10,274 Sqft
Acres 0.24
Property Description
Nestled within the privately-gated Navarro Groves community, this manicured single-story sanctuary enjoys a spectacular backdrop of South Mountain Park & Preserve, offering captivating vista views with immediate access to an array of trail systems, trailheads, parks and recreation! The interior design features a bright, open ambiance with a desirable split bedroom layout, including a dedicated office/den off of entry. The great room is enhanced by vaulted ceilings, sleek tile flooring, and a 16' sliding glass door creating a seamless indoor and outdoor flow. The secluded primary retreat is complete with a luxurious ensuite bathroom and spacious walk-in closet with direct access to the adjacent oversized laundry room. Kitchen is equipped with an oversized center island, gas cooktop, -- upgraded full-overlay espresso cabinets with under-cabinet lighting, granite countertops, mosaic tile backsplash, a breakfast nook, and a large butlers pantry connecting to the elegant formal dining room. Enhanced with artificial turf and pavers, the low maintenance backyard provides the ideal setting to lounge, entertain and appreciate the Sonoran scenery. Located just minutes from the I-10 Freeway, this home offers convenient access to Phoenix Sky Harbor International Airport and an extensive selection of golf courses, entertainment, dining, shopping and more!
Location
State AZ
County Maricopa
Community Navarro Groves
Direction Heading (West) on Baseline Rd, turn (South) on 32nd St, (West) through the gate, (North) on S 31st Terrace, continue (West) on Gary Way to the property on your (Left).
Rooms
Other Rooms Great Room
Master Bedroom Split
Den/Bedroom Plus 4
Separate Den/Office Y
Interior
Interior Features Breakfast Bar, 9+ Flat Ceilings, Vaulted Ceiling(s), Kitchen Island, Double Vanity, Full Bth Master Bdrm, Separate Shwr & Tub, Granite Counters
Heating Natural Gas
Cooling Refrigeration, Programmable Thmstat
Flooring Carpet, Tile
Fireplaces Number No Fireplace
Fireplaces Type None
Fireplace No
Window Features Dual Pane,ENERGY STAR Qualified Windows,Low-E,Vinyl Frame
SPA None
Exterior
Exterior Feature Covered Patio(s)
Garage Dir Entry frm Garage, Electric Door Opener, Over Height Garage, Tandem
Garage Spaces 4.0
Garage Description 4.0
Fence Wrought Iron
Pool None
Community Features Gated Community, Near Bus Stop, Biking/Walking Path
Utilities Available SRP, SW Gas
Waterfront No
Roof Type Tile,Concrete
Private Pool No
Building
Lot Description Gravel/Stone Back, Synthetic Grass Frnt, Synthetic Grass Back
Story 1
Builder Name Maracay Homes
Sewer Public Sewer
Water City Water
Architectural Style Santa Barbara/Tuscan
Structure Type Covered Patio(s)
New Construction Yes
Schools
Elementary Schools Cloves C Campbell Sr Elementary School
Middle Schools Cloves C Campbell Sr Elementary School
High Schools South Mountain High School
School District Phoenix Union High School District
Others
HOA Name Navarro Groves
HOA Fee Include Maintenance Grounds
Senior Community No
Tax ID 301-26-892
Ownership Fee Simple
Acceptable Financing Conventional, VA Loan
Horse Property N
Listing Terms Conventional, VA Loan
Financing Conventional
Read Less
Want to know what your home might be worth? Contact us for a FREE valuation!

Our team is ready to help you sell your home for the highest possible price ASAP

Copyright 2024 Arizona Regional Multiple Listing Service, Inc. All rights reserved.
Bought with HomeSmart






