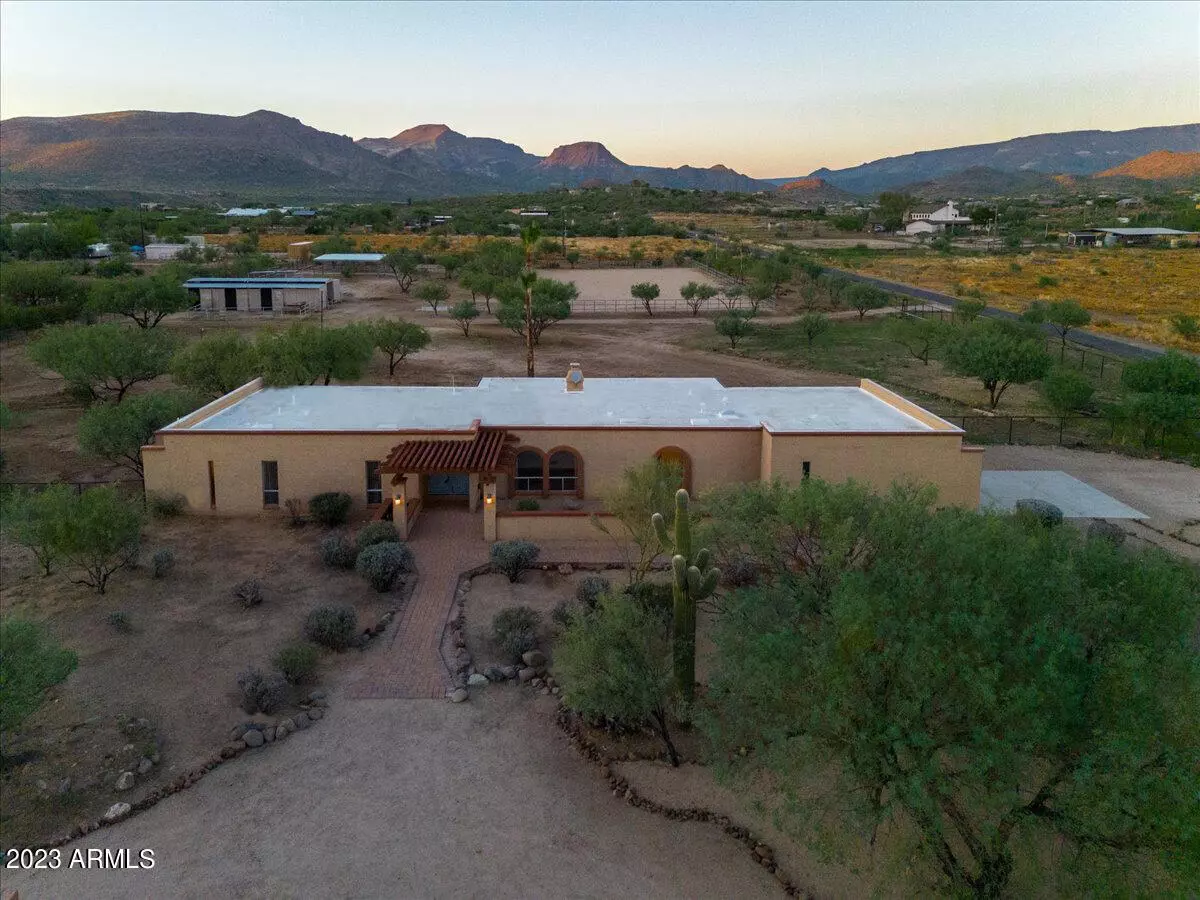$1,010,000
$1,095,000
7.8%For more information regarding the value of a property, please contact us for a free consultation.
40590 N 54th Street Cave Creek, AZ 85331
4 Beds
3 Baths
2,769 SqFt
Key Details
Sold Price $1,010,000
Property Type Single Family Home
Sub Type Single Family - Detached
Listing Status Sold
Purchase Type For Sale
Square Footage 2,769 sqft
Price per Sqft $364
Subdivision Cahava Ranch
MLS Listing ID 6615613
Sold Date 01/12/24
Style Ranch
Bedrooms 4
HOA Y/N No
Originating Board Arizona Regional Multiple Listing Service (ARMLS)
Year Built 1977
Annual Tax Amount $2,732
Tax Year 2022
Lot Size 4.965 Acres
Acres 4.97
Property Description
360-DEGREE MOUNTAIN VIEWS...PRIVATE WELL...~5 ACRE HORSE PROPERTY. Incredible opportunity awaits you! Move right in to this remodeled 4 bed, 3 bath home that features formal Living, Dining, and Family rooms, in addition to the eat-in Kitchen. Tons of access for trailers and delivers, with 2 appropriately placed gates. 6 stall Barn with Tack/Storage rooms, Turnouts, electricity, and water, plus 6 additional Mare Motels, a 60' Round Pen, and a 100' X 200' lit riding Arena. Lights and Barn are older and do require repair. Sale includes plans for a new 8 Stall/Tack Barn by MD Barn Masters. Sale also includes a 2nd adjoining small parcel that combine for a total of ~4.965 Acres.
Location
State AZ
County Maricopa
Community Cahava Ranch
Direction Cave Creek Road to Spur Cross Rd, North to Grapevine, Right to next left which is Spur Cross Rd again. Continue to Cahava Ranch Road and turn Left to 54th Street and home will be on Right.
Rooms
Other Rooms Family Room
Den/Bedroom Plus 4
Separate Den/Office N
Interior
Interior Features Eat-in Kitchen, Drink Wtr Filter Sys, Kitchen Island, Pantry, Double Vanity, Full Bth Master Bdrm, High Speed Internet, Granite Counters
Heating Electric
Cooling Refrigeration, Ceiling Fan(s)
Flooring Vinyl, Tile
Fireplaces Type 1 Fireplace
Fireplace Yes
SPA None
Exterior
Exterior Feature Storage
Garage Dir Entry frm Garage, Electric Door Opener, Side Vehicle Entry
Garage Spaces 2.0
Garage Description 2.0
Fence Wrought Iron
Pool None
Utilities Available APS
Amenities Available None
Waterfront No
View Mountain(s)
Roof Type Built-Up
Private Pool No
Building
Lot Description Desert Back, Desert Front, Dirt Front, Dirt Back
Story 1
Builder Name Unknown
Sewer Septic Tank
Water Well - Pvtly Owned
Architectural Style Ranch
Structure Type Storage
New Construction Yes
Schools
Elementary Schools Black Mountain Elementary School
Middle Schools Sonoran Trails Middle School
High Schools Cactus Shadows High School
School District Cave Creek Unified District
Others
HOA Fee Include No Fees
Senior Community No
Tax ID 211-59-001-X
Ownership Fee Simple
Acceptable Financing Cash, Conventional, Owner May Carry
Horse Property Y
Horse Feature Arena, Barn, Bridle Path Access, Corral(s), Hot Walker, Stall, Tack Room
Listing Terms Cash, Conventional, Owner May Carry
Financing Carryback
Read Less
Want to know what your home might be worth? Contact us for a FREE valuation!

Our team is ready to help you sell your home for the highest possible price ASAP

Copyright 2024 Arizona Regional Multiple Listing Service, Inc. All rights reserved.
Bought with HomeSmart






