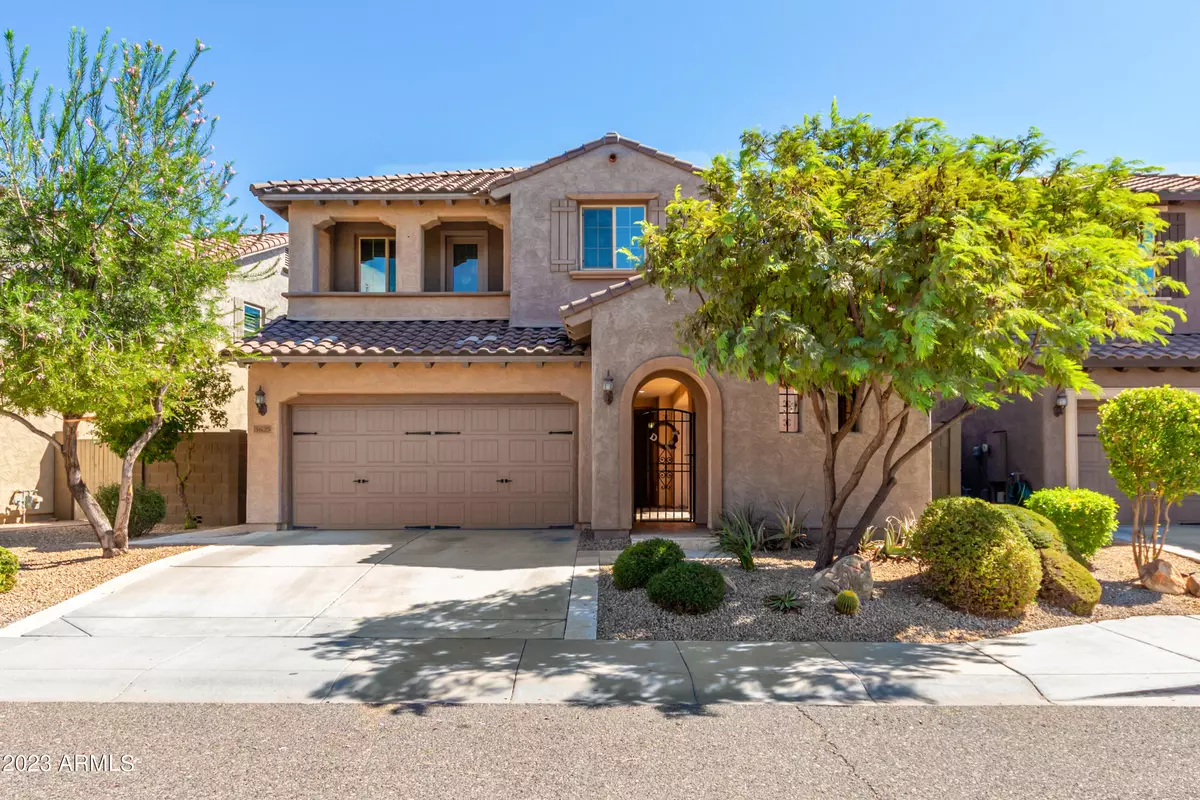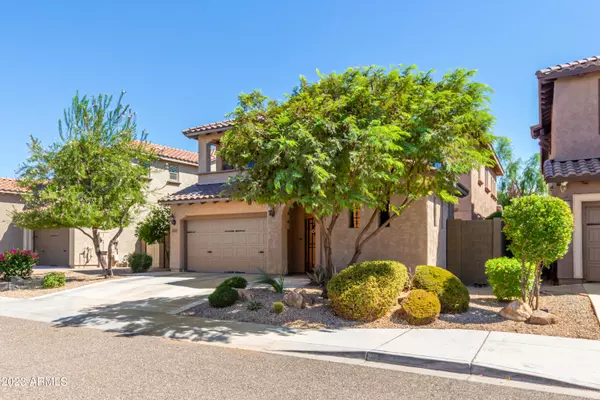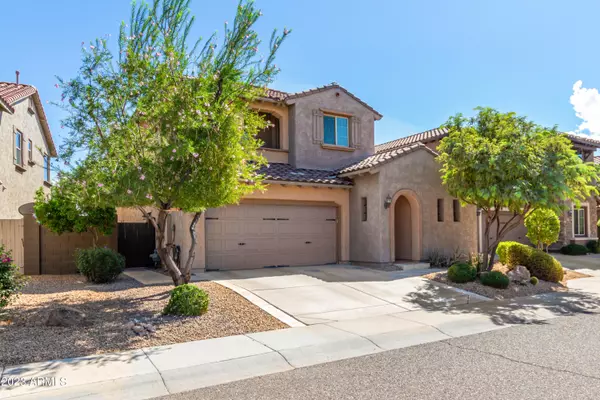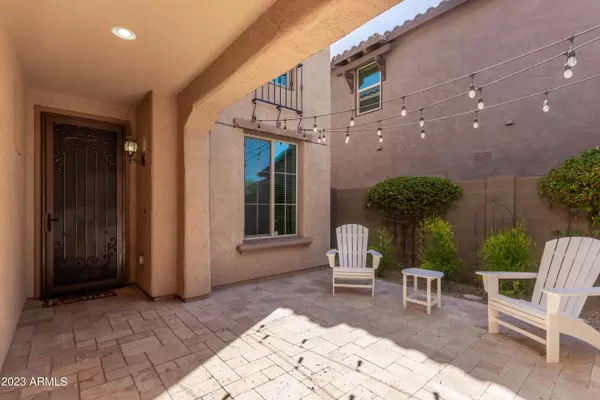$950,000
$950,000
For more information regarding the value of a property, please contact us for a free consultation.
3625 E CAT BALUE Drive Phoenix, AZ 85050
4 Beds
2.5 Baths
3,057 SqFt
Key Details
Sold Price $950,000
Property Type Single Family Home
Sub Type Single Family - Detached
Listing Status Sold
Purchase Type For Sale
Square Footage 3,057 sqft
Price per Sqft $310
Subdivision Desert Ridge Superblock 11 Parcel 5
MLS Listing ID 6605527
Sold Date 11/13/23
Bedrooms 4
HOA Fees $174/mo
HOA Y/N Yes
Originating Board Arizona Regional Multiple Listing Service (ARMLS)
Year Built 2012
Annual Tax Amount $4,380
Tax Year 2022
Lot Size 5,473 Sqft
Acres 0.13
Property Description
This popular Colima floor plan is located in the highly sought after Fireside at Desert Ridge Community. Featuring a spacious travertine courtyard upon entry. The 1st level includes modern tile and wood plank flooring. The gourmet kitchen offers a large island, granite countertops, tiled backsplash and stainless steel appliances. Downstairs you will also find a spacious office and 1/2 bath. Upstairs are 4 bedrooms including the primary and a loft which is perfect for a 2nd living space or children's play area. Step out back to the well maintained backyard including a covered patio, artificial grass and built in bbq with a pergola. The home is in an ideal location on a cul de sac and just minutes away from the stunning community center which offers 2 pools, 2 hot tubs, gym and rec room.
Location
State AZ
County Maricopa
Community Desert Ridge Superblock 11 Parcel 5
Direction From Deer Valley Dr & Black Mountain Blvd, east to 36th Way, south to Cat Balue. Home is on the south side of street
Rooms
Other Rooms Family Room
Master Bedroom Upstairs
Den/Bedroom Plus 5
Separate Den/Office Y
Interior
Interior Features Upstairs, Eat-in Kitchen, Soft Water Loop, Vaulted Ceiling(s), Kitchen Island, Pantry, Double Vanity, Full Bth Master Bdrm, Separate Shwr & Tub, High Speed Internet, Granite Counters
Heating Natural Gas
Cooling Refrigeration
Flooring Carpet, Tile, Wood
Fireplaces Type 1 Fireplace, Gas
Fireplace Yes
Window Features Double Pane Windows
SPA None
Exterior
Exterior Feature Balcony, Covered Patio(s), Gazebo/Ramada, Misting System, Built-in Barbecue
Garage Tandem
Garage Spaces 3.0
Garage Description 3.0
Fence Block
Pool None
Community Features Community Spa Htd, Community Spa, Community Pool Htd, Community Pool, Tennis Court(s), Playground, Biking/Walking Path, Clubhouse
Utilities Available APS, SW Gas
Waterfront No
Roof Type Tile
Private Pool No
Building
Lot Description Desert Back, Desert Front, Cul-De-Sac, Synthetic Grass Back, Auto Timer H2O Front, Auto Timer H2O Back
Story 2
Builder Name Pulte
Sewer Public Sewer
Water City Water
Structure Type Balcony,Covered Patio(s),Gazebo/Ramada,Misting System,Built-in Barbecue
Schools
Elementary Schools Fireside Elementary School
Middle Schools Explorer Middle School
High Schools Pinnacle High School
School District Paradise Valley Unified District
Others
HOA Name Fireside
HOA Fee Include Maintenance Grounds
Senior Community No
Tax ID 212-47-682
Ownership Fee Simple
Acceptable Financing Cash, Conventional
Horse Property N
Listing Terms Cash, Conventional
Financing Conventional
Read Less
Want to know what your home might be worth? Contact us for a FREE valuation!

Our team is ready to help you sell your home for the highest possible price ASAP

Copyright 2024 Arizona Regional Multiple Listing Service, Inc. All rights reserved.
Bought with Russ Lyon Sotheby's International Realty






