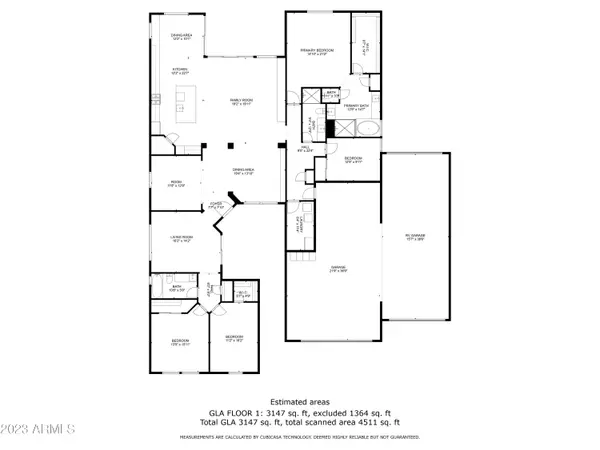$1,260,000
$1,100,000
14.5%For more information regarding the value of a property, please contact us for a free consultation.
22765 E QUINTERO Road Queen Creek, AZ 85142
4 Beds
3 Baths
3,147 SqFt
Key Details
Sold Price $1,260,000
Property Type Single Family Home
Sub Type Single Family - Detached
Listing Status Sold
Purchase Type For Sale
Square Footage 3,147 sqft
Price per Sqft $400
Subdivision Spur Cross Phase 1 Parcel 4
MLS Listing ID 6578210
Sold Date 08/31/23
Style Ranch
Bedrooms 4
HOA Fees $142/mo
HOA Y/N Yes
Originating Board Arizona Regional Multiple Listing Service (ARMLS)
Year Built 2021
Annual Tax Amount $3,539
Tax Year 2022
Lot Size 0.285 Acres
Acres 0.29
Property Description
Gated Community, IMMACULATE, ONE Level, 4 Bed, 3 FULL baths, PLUS Office, PLUS Bonus Rm, SMART HOME, 3 Car TANDEM Garage ATTACHED & OPEN to RV Garage, opens in front & back, POOL (w/ heater), Swim-up Bar w/ Seats, Large Baja Step, Sheer Descent Waterfall Feature & Gas-Flame Decorative Pots, Travertine, Covered BBQ Area w/ Grill & TWO Side Burners & Mini-fridge, SECOND Covered Area Features a Sunken Area w/seating & a Natural Gas Firepit. TALL Multi-Panel, Pocket/Sliding Glass Doors OPEN to Backyard to Enjoy our GORGEOUS AZ Sunsets! Remote Control Shades on Back Patio, Backs to Greenbelt, Near Community Pool, Play Area & Volleyball Court. BRIGHT Open Concept w/ Custom Built-ins in Great Rm, Separate Formal Dining Rm, Upgraded Chef's Kitchen includes Stainless Steel Appliances, (Click More) White Shaker Cabinets With Custom Molding & Hardware, Custom Backsplash, Cabinet Lighting (below & above, works off a wall switch), Quartz Countertops were EXTENDED to allow for PLENTY of Storage, Waterfall-Style Island, Extended Nook (Eat-in Kitchen Area), Double Ovens (one convection), Grey (wood-like) Tile Plank Flooring Throughout (NO CARPET ANYWHERE), TWO HVAC Systems (dual zones), 6 Panel Doors & Ceiling Fans Throughout, Large Owner's Suite & Ensuite w/ Custom Tile shower, Separate Soaking Tub, Linen Closet, Separate Sinks, Vanity, Private Toilet Rm & Vast Walk-in Closet. Spacious Laundry Rm is Plumbed for a Sink, Garage is Insulated & Air-Conditioned, Built-in Hanging Ceiling shelves, RV Side has a Dump Station & Extended Pavers into Backyard, Epoxy Floor, Tankless Hot Water Heater (gas), Front Courtyard AND Portico, Pavers on Driveway, and More!
Near Queen Creek's Famous Olive Mill, Schnepf's Farms & Downtown Queen Creek Town Festivals, the QC Library, Dining, Shopping, Theaters, Trader Joes, Total Wine & More, Costco and more!
Location
State AZ
County Maricopa
Community Spur Cross Phase 1 Parcel 4
Direction N on Signal Butte, E on Escalante Rd. (turns into Spur Cross Rd), E on Spyglass Blvd (gated entrance), S on E. Quintero Rd....OR... East on Ocotillo, N on Spur Cross Rd, E on Spyglass to gate.
Rooms
Other Rooms Great Room, BonusGame Room
Den/Bedroom Plus 6
Separate Den/Office Y
Interior
Interior Features Eat-in Kitchen, Breakfast Bar, 9+ Flat Ceilings, No Interior Steps, Other, Soft Water Loop, Kitchen Island, Pantry, Double Vanity, Full Bth Master Bdrm, Separate Shwr & Tub, High Speed Internet, Smart Home, See Remarks
Heating Mini Split, Electric
Cooling Refrigeration, Programmable Thmstat, Ceiling Fan(s)
Flooring Tile
Fireplaces Type Other (See Remarks), Fire Pit
Fireplace Yes
SPA None
Exterior
Exterior Feature Covered Patio(s), Gazebo/Ramada, Private Yard, Built-in Barbecue
Garage Dir Entry frm Garage, Electric Door Opener, Over Height Garage, Rear Vehicle Entry, Temp Controlled, Tandem, RV Garage
Garage Spaces 5.0
Garage Description 5.0
Fence Block
Pool Heated, Private
Community Features Gated Community, Community Pool, Playground, Biking/Walking Path
Utilities Available SRP, City Gas
Amenities Available Management
Waterfront No
Roof Type Tile
Private Pool Yes
Building
Lot Description Sprinklers In Rear, Sprinklers In Front, Desert Back, Desert Front, Auto Timer H2O Front, Auto Timer H2O Back
Story 1
Builder Name Maracay/Tri Pointe Homes
Sewer Public Sewer
Water City Water
Architectural Style Ranch
Structure Type Covered Patio(s),Gazebo/Ramada,Private Yard,Built-in Barbecue
New Construction Yes
Schools
Elementary Schools Katherine Mecham Barney Elementary
Middle Schools Queen Creek Middle School
High Schools Queen Creek High School
School District Queen Creek Unified District
Others
HOA Name AAM
HOA Fee Include Maintenance Grounds
Senior Community No
Tax ID 314-13-374
Ownership Fee Simple
Acceptable Financing Cash, Conventional, FHA, VA Loan
Horse Property N
Listing Terms Cash, Conventional, FHA, VA Loan
Financing Cash
Read Less
Want to know what your home might be worth? Contact us for a FREE valuation!

Our team is ready to help you sell your home for the highest possible price ASAP

Copyright 2024 Arizona Regional Multiple Listing Service, Inc. All rights reserved.
Bought with Luna Realty






