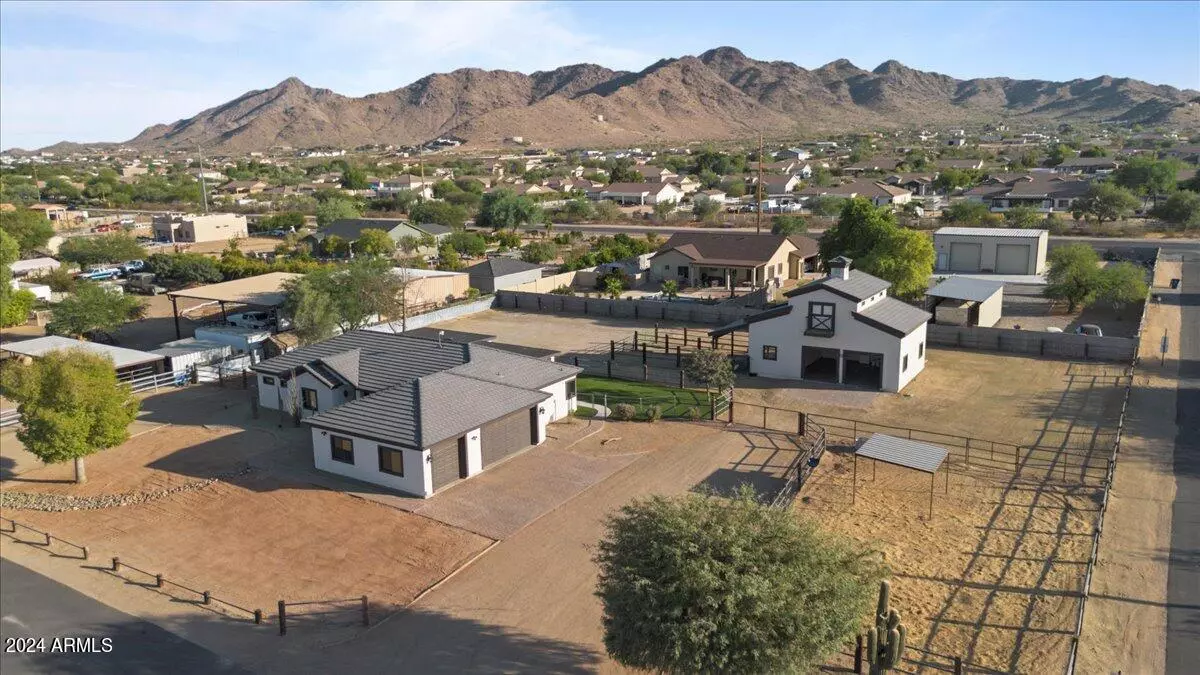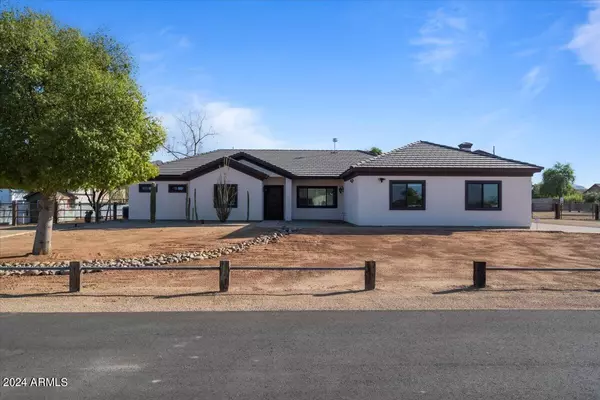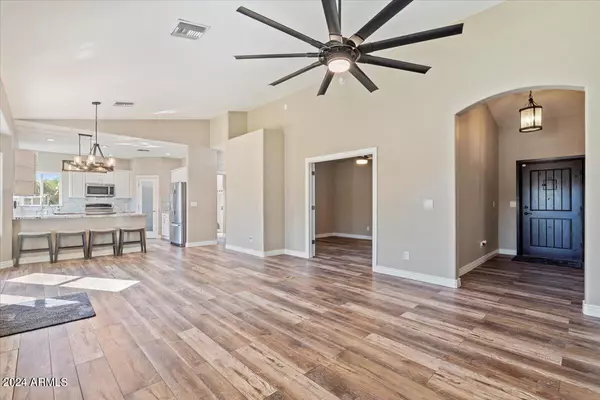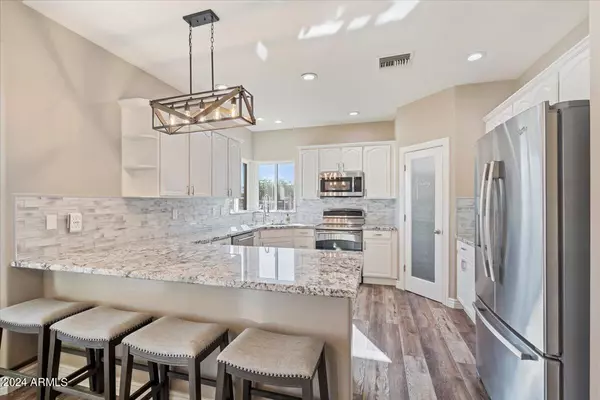
19609 E STARFLOWER Drive Queen Creek, AZ 85142
3 Beds
2 Baths
1,802 SqFt
UPDATED:
11/17/2024 06:42 PM
Key Details
Property Type Single Family Home
Sub Type Single Family - Detached
Listing Status Active
Purchase Type For Sale
Square Footage 1,802 sqft
Price per Sqft $479
Subdivision Queen Creek Rural
MLS Listing ID 6768943
Style Ranch
Bedrooms 3
HOA Y/N No
Originating Board Arizona Regional Multiple Listing Service (ARMLS)
Year Built 2003
Annual Tax Amount $2,912
Tax Year 2023
Lot Size 1.005 Acres
Acres 1.01
Property Description
See DOCS tab for Drawings for Remodel & Expansion of Liveable and Garage space.
Location
State AZ
County Maricopa
Community Queen Creek Rural
Direction East on Hunt Hwy, North onto 196th St, East onto Starflower. Home is on the corner of 196th and Starflower
Rooms
Other Rooms Separate Workshop, Family Room
Den/Bedroom Plus 3
Separate Den/Office N
Interior
Interior Features Eat-in Kitchen, Breakfast Bar, Soft Water Loop, Vaulted Ceiling(s), Pantry, Double Vanity, Full Bth Master Bdrm, High Speed Internet, Granite Counters
Heating Electric
Cooling Refrigeration, Programmable Thmstat, Ceiling Fan(s)
Flooring Laminate
Fireplaces Number No Fireplace
Fireplaces Type None
Fireplace No
Window Features Sunscreen(s),Dual Pane,ENERGY STAR Qualified Windows,Low-E
SPA None
Laundry WshrDry HookUp Only
Exterior
Exterior Feature Covered Patio(s), RV Hookup
Garage Electric Door Opener, RV Gate, Side Vehicle Entry, RV Access/Parking
Garage Spaces 5.0
Garage Description 5.0
Fence Block
Pool None
Amenities Available None
Waterfront No
View Mountain(s)
Roof Type Tile
Private Pool No
Building
Lot Description Desert Front
Story 1
Builder Name CUSTOM
Sewer Septic in & Cnctd
Water City Water, Pvt Water Company
Architectural Style Ranch
Structure Type Covered Patio(s),RV Hookup
Schools
Elementary Schools Queen Creek Elementary School
Middle Schools Newell Barney Middle School
High Schools Crismon High School
School District Queen Creek Unified District
Others
HOA Fee Include No Fees
Senior Community No
Tax ID 304-90-065-Q
Ownership Fee Simple
Acceptable Financing Conventional, FHA, VA Loan
Horse Property Y
Horse Feature Arena, Corral(s), Stall
Listing Terms Conventional, FHA, VA Loan

Copyright 2024 Arizona Regional Multiple Listing Service, Inc. All rights reserved.






