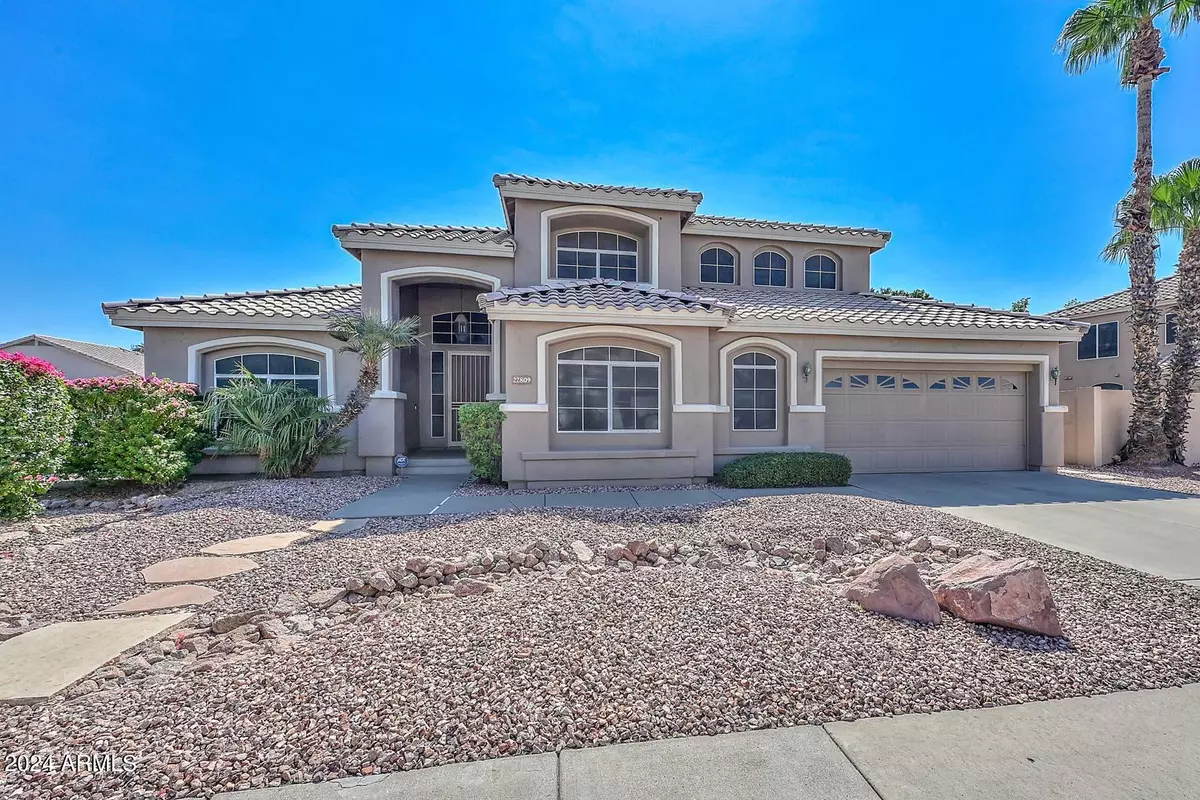
22809 N 74TH Avenue Glendale, AZ 85310
5 Beds
3 Baths
3,356 SqFt
UPDATED:
10/14/2024 11:16 PM
Key Details
Property Type Single Family Home
Sub Type Single Family - Detached
Listing Status Active
Purchase Type For Sale
Square Footage 3,356 sqft
Price per Sqft $201
Subdivision Hillcrest Ranch Parcel F & H
MLS Listing ID 6746701
Bedrooms 5
HOA Fees $111/qua
HOA Y/N Yes
Originating Board Arizona Regional Multiple Listing Service (ARMLS)
Year Built 1996
Annual Tax Amount $2,851
Tax Year 2023
Lot Size 8,000 Sqft
Acres 0.18
Property Description
*Hard wired ADT security system with Ring Video Doorbell camera.
*Attic had added blown-in insulation in 2016
*Electrical panel replaced in 2019 and whole-house surge protection was added.
*HVAC replaced with 2 top of the line units in 2016. 10 year warranty on both units.
*Added 2 Captura Polarized Media Air Cleaners that trap germs, bacteria, viruses and allergens.
*2 Outdoor Storage sheds
*Cool-Deck was redone
*RO system with dual tanks goes to both the sink & refrigerator ice maker
*Under-sink instant hot water pump
*Oversized 80 gallon water heater
*Water softener
Location
State AZ
County Maricopa
Community Hillcrest Ranch Parcel F & H
Direction From HWY 101, exit on 75th Ave. and go North. 75th Ave. will curve R into Hillcrest Blvd. Make a 1st left onto 74th Ave. The house will be on R side on the S corner of 74th Ave and Via De Luna Drive
Rooms
Other Rooms Family Room
Master Bedroom Split
Den/Bedroom Plus 5
Ensuite Laundry None
Interior
Interior Features Master Downstairs, Eat-in Kitchen, 9+ Flat Ceilings, Vaulted Ceiling(s), Pantry, Double Vanity, Full Bth Master Bdrm, Separate Shwr & Tub, High Speed Internet
Laundry Location None
Heating Electric
Cooling Refrigeration, Ceiling Fan(s)
Flooring Carpet, Tile
Fireplaces Number No Fireplace
Fireplaces Type None
Fireplace No
Window Features Sunscreen(s),Dual Pane
SPA None
Laundry None
Exterior
Exterior Feature Patio
Garage Spaces 2.0
Garage Description 2.0
Fence Block
Pool Diving Pool, Private
Community Features Playground, Biking/Walking Path
Amenities Available Other, Management
Waterfront No
Roof Type Tile
Private Pool Yes
Building
Lot Description Corner Lot
Story 2
Builder Name Shea Homes
Sewer Public Sewer
Water City Water
Structure Type Patio
Schools
Elementary Schools Copper Creek Elementary
Middle Schools Hillcrest Middle School
High Schools Mountain Ridge High School
School District Deer Valley Unified District
Others
HOA Name Alpha Community
HOA Fee Include Maintenance Grounds,Other (See Remarks)
Senior Community No
Tax ID 231-17-134
Ownership Fee Simple
Acceptable Financing Conventional, VA Loan
Horse Property N
Listing Terms Conventional, VA Loan

Copyright 2024 Arizona Regional Multiple Listing Service, Inc. All rights reserved.






