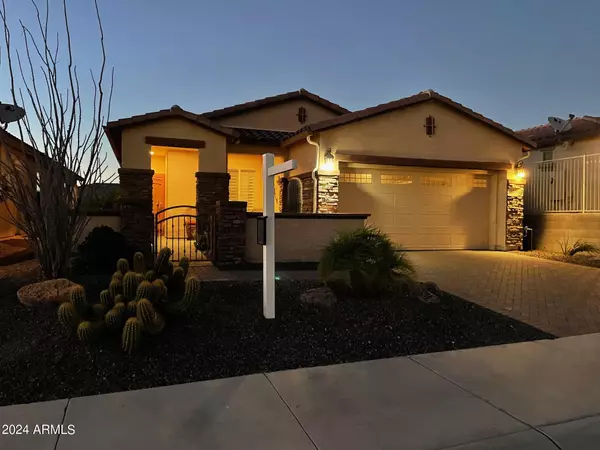
17534 W GLENHAVEN Drive Goodyear, AZ 85338
2 Beds
2 Baths
1,375 SqFt
UPDATED:
10/17/2024 06:19 AM
Key Details
Property Type Single Family Home
Sub Type Single Family - Detached
Listing Status Active
Purchase Type For Sale
Square Footage 1,375 sqft
Price per Sqft $283
Subdivision Province At Estrella Mountain Ranch Parcel 5
MLS Listing ID 6758635
Style Ranch
Bedrooms 2
HOA Fees $299/mo
HOA Y/N Yes
Originating Board Arizona Regional Multiple Listing Service (ARMLS)
Year Built 2014
Annual Tax Amount $1,854
Tax Year 2023
Lot Size 5,175 Sqft
Acres 0.12
Property Description
Location
State AZ
County Maricopa
Community Province At Estrella Mountain Ranch Parcel 5
Direction SW on W Tanglewood Dr, left onto W CantaMia Pkwy S, left onto S 176th Ave, left onto W Fairview St, left onto S 175th Ln, right onto W Glenhaven Dr. Property will be on the left.
Rooms
Other Rooms Great Room
Master Bedroom Split
Den/Bedroom Plus 3
Interior
Interior Features Breakfast Bar, 9+ Flat Ceilings, No Interior Steps, Kitchen Island, Pantry, Double Vanity, Full Bth Master Bdrm, High Speed Internet, Granite Counters
Heating Natural Gas
Cooling Refrigeration, Ceiling Fan(s)
Flooring Tile
Fireplaces Type Fire Pit
Fireplace Yes
Window Features Sunscreen(s),Dual Pane
SPA None
Exterior
Exterior Feature Covered Patio(s), Private Yard, Built-in Barbecue
Garage Dir Entry frm Garage, Electric Door Opener
Garage Spaces 2.0
Garage Description 2.0
Fence Block, Wrought Iron
Pool None
Community Features Gated Community, Pickleball Court(s), Community Spa Htd, Community Spa, Community Pool Htd, Community Pool, Lake Subdivision, Community Media Room, Guarded Entry, Golf, Tennis Court(s), Biking/Walking Path, Clubhouse, Fitness Center
Amenities Available Management
Waterfront No
Roof Type Tile
Accessibility Lever Handles
Parking Type Dir Entry frm Garage, Electric Door Opener
Private Pool No
Building
Lot Description Sprinklers In Rear, Sprinklers In Front, Desert Back, Desert Front, Synthetic Grass Back, Auto Timer H2O Front, Auto Timer H2O Back
Story 1
Builder Name AV HOMES
Sewer Public Sewer
Water City Water
Architectural Style Ranch
Structure Type Covered Patio(s),Private Yard,Built-in Barbecue
Schools
Elementary Schools Adult
Middle Schools Adult
High Schools Adult
School District Out Of Area
Others
HOA Name CANTAMIA HOA
HOA Fee Include Maintenance Grounds
Senior Community Yes
Tax ID 400-83-250
Ownership Fee Simple
Acceptable Financing Conventional, FHA, VA Loan
Horse Property N
Listing Terms Conventional, FHA, VA Loan
Special Listing Condition Age Restricted (See Remarks), Probate Listing

Copyright 2024 Arizona Regional Multiple Listing Service, Inc. All rights reserved.






