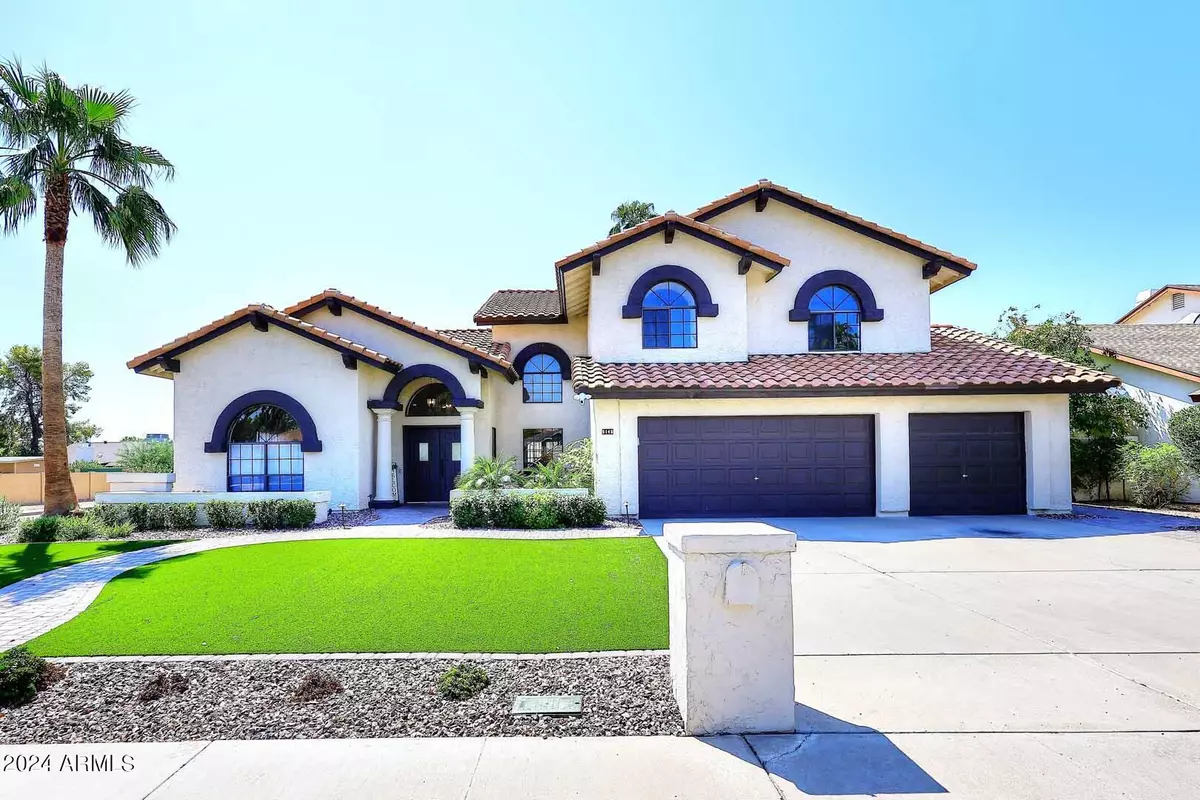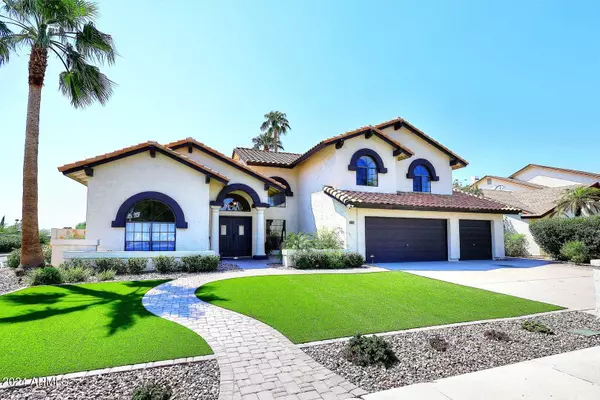
5145 E KATHLEEN Road Scottsdale, AZ 85254
4 Beds
3 Baths
3,032 SqFt
UPDATED:
09/11/2024 11:54 PM
Key Details
Property Type Single Family Home
Sub Type Single Family - Detached
Listing Status Active
Purchase Type For Sale
Square Footage 3,032 sqft
Price per Sqft $527
Subdivision Paradise Valley Mirada 4B
MLS Listing ID 6754984
Bedrooms 4
HOA Y/N No
Originating Board Arizona Regional Multiple Listing Service (ARMLS)
Year Built 1985
Annual Tax Amount $4,354
Tax Year 2023
Lot Size 10,305 Sqft
Acres 0.24
Property Description
Location
State AZ
County Maricopa
Community Paradise Valley Mirada 4B
Direction Go north on 52nd st to Kathleen and this gorgeous house is on the southwest corner of 52nd and Kathleen
Rooms
Other Rooms Great Room, Family Room
Master Bedroom Upstairs
Den/Bedroom Plus 4
Interior
Interior Features Upstairs, Eat-in Kitchen, Breakfast Bar, Vaulted Ceiling(s), Kitchen Island, Pantry, Double Vanity, Full Bth Master Bdrm, Separate Shwr & Tub, High Speed Internet
Heating Electric
Cooling Refrigeration, Ceiling Fan(s)
Flooring Other, Tile, Wood
Fireplaces Number 1 Fireplace
Fireplaces Type 1 Fireplace, Family Room
Fireplace Yes
Window Features Dual Pane
SPA None
Exterior
Exterior Feature Covered Patio(s), Patio, Built-in Barbecue
Garage Electric Door Opener
Garage Spaces 3.0
Garage Description 3.0
Fence Block
Pool Diving Pool, Private
Amenities Available None
Waterfront No
View Mountain(s)
Roof Type Tile
Parking Type Electric Door Opener
Private Pool Yes
Building
Lot Description Sprinklers In Front, Corner Lot, Desert Back, Desert Front, Gravel/Stone Back, Synthetic Grass Frnt, Synthetic Grass Back, Auto Timer H2O Front
Story 2
Builder Name unknown
Sewer Public Sewer
Water City Water
Structure Type Covered Patio(s),Patio,Built-in Barbecue
Schools
Elementary Schools Liberty Elementary School - Scottsdale
Middle Schools Sunrise Middle School
High Schools Horizon High School
School District Paradise Valley Unified District
Others
HOA Fee Include No Fees
Senior Community No
Tax ID 215-33-285
Ownership Fee Simple
Acceptable Financing Conventional, Also for Rent, VA Loan
Horse Property N
Listing Terms Conventional, Also for Rent, VA Loan

Copyright 2024 Arizona Regional Multiple Listing Service, Inc. All rights reserved.






