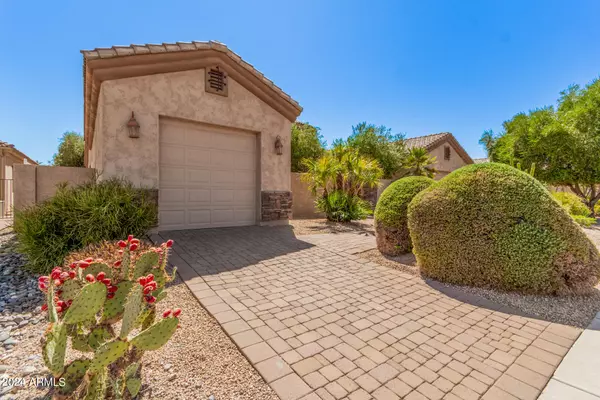
14713 W BLACK GOLD Court Sun City West, AZ 85375
3 Beds
2.5 Baths
2,642 SqFt
UPDATED:
10/05/2024 10:27 AM
Key Details
Property Type Single Family Home
Sub Type Single Family - Detached
Listing Status Active
Purchase Type For Sale
Square Footage 2,642 sqft
Price per Sqft $274
Subdivision Fitzpatrick Ranch Unit 3
MLS Listing ID 6737041
Style Ranch
Bedrooms 3
HOA Fees $735/ann
HOA Y/N Yes
Originating Board Arizona Regional Multiple Listing Service (ARMLS)
Year Built 2007
Annual Tax Amount $5,227
Tax Year 2023
Lot Size 0.264 Acres
Acres 0.26
Property Description
As you step inside, you will be greeted by 9ft ceilings and 8ft doors, enhancing the open and airy feel of this elegant home. The expansive great room, complete with a gas fireplace, invites relaxation and comfort. The home features plantation shutters in the great room, dining room, and office. Other rooms have wooden blinds and new luxury laminate flooring in all bedrooms, CLICK MORE complemented by porcelain tile in the main living areas.
The gourmet kitchen is a chef's dream, featuring a large island with a prep sink, granite countertops, a 6 burner gas cooktop, a wall convection oven, a built-in microwave/convection, stainless steel appliances, an RO system, and a hot water system. The kitchen is adorned with cherry cabinets, including pull-outs in all bottom shelving, soft closing and upper cabinets with glass-encased doors. A spacious dining area completes this well-appointed space.
The split floor plan offers a private Master suite with access to the back patio, a luxurious bath with a jetted tub, a large walk-in shower, a large closet with ample storage, double sinks, private toilet room with a bidet. Guest bedrooms share a Jack and Jill bath, with a separate shower and toilet rooms, with one bedroom offering direct access to the backyard.
Easily turn the office into a fourth bedroom. Additional features include a split garage with a single garage on one side and a double garage on the other. The double garage is equipped with built-in attached cabinets for added storage, an upgraded electric panel, and a soft water system. This is an all Kohler home. A large laundry room adds convenience to daily chores and additional space for additional pantry storage.
The private backyard sanctuary with a covered patio is perfect for outdoor entertaining or peaceful relaxation. The woman residents of this tight community experience monthly lunches & "Pour at 4," and enjoy potlucks and block parties. Enjoy all the amenities Sun City West has to offer.
Experience the perfect blend of luxury, comfort, and community in this exceptional Sun City West home.
Location
State AZ
County Maricopa
Community Fitzpatrick Ranch Unit 3
Direction West of Deer Valley Dr, Right on Veterans Dr, Left on Black Gold Ct. House on Left
Rooms
Master Bedroom Split
Den/Bedroom Plus 4
Ensuite Laundry WshrDry HookUp Only
Interior
Interior Features Eat-in Kitchen, 9+ Flat Ceilings, Drink Wtr Filter Sys, No Interior Steps, Kitchen Island, Pantry, Bidet, Full Bth Master Bdrm, Separate Shwr & Tub, Tub with Jets, High Speed Internet, Granite Counters
Laundry Location WshrDry HookUp Only
Heating Natural Gas
Cooling Refrigeration, Ceiling Fan(s)
Flooring Laminate, Tile
Fireplaces Number 1 Fireplace
Fireplaces Type 1 Fireplace, Family Room
Fireplace Yes
Window Features Dual Pane
SPA None
Laundry WshrDry HookUp Only
Exterior
Exterior Feature Covered Patio(s), Patio, Private Yard
Garage Attch'd Gar Cabinets, Dir Entry frm Garage, Electric Door Opener
Garage Spaces 3.0
Garage Description 3.0
Fence Block, Wrought Iron
Pool None
Community Features Pickleball Court(s), Community Spa Htd, Community Spa, Community Pool Htd, Community Pool, Community Media Room, Tennis Court(s), Biking/Walking Path, Clubhouse, Fitness Center
Amenities Available Self Managed
Waterfront No
Roof Type Tile
Parking Type Attch'd Gar Cabinets, Dir Entry frm Garage, Electric Door Opener
Private Pool No
Building
Lot Description Sprinklers In Rear, Sprinklers In Front, Gravel/Stone Front, Gravel/Stone Back
Story 1
Builder Name GRANITE CREST HOMES
Sewer Public Sewer
Water Pvt Water Company
Architectural Style Ranch
Structure Type Covered Patio(s),Patio,Private Yard
Schools
Elementary Schools Adult
Middle Schools Adult
High Schools Adult
School District Dysart Unified District
Others
HOA Name FITZPATRICK RANCH
HOA Fee Include Maintenance Grounds
Senior Community Yes
Tax ID 503-58-806
Ownership Fee Simple
Acceptable Financing Conventional, VA Loan
Horse Property N
Listing Terms Conventional, VA Loan
Special Listing Condition Age Restricted (See Remarks)

Copyright 2024 Arizona Regional Multiple Listing Service, Inc. All rights reserved.






