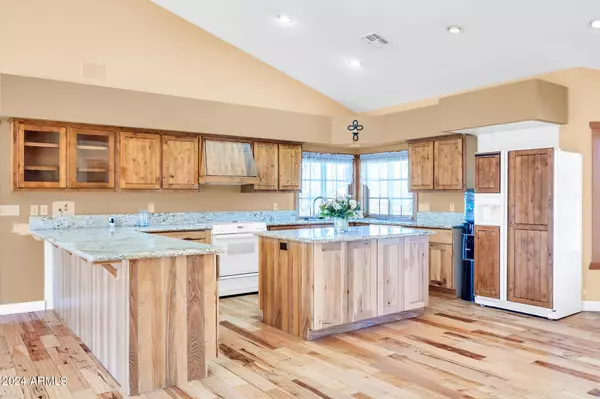
31218 N 49TH Street Cave Creek, AZ 85331
3 Beds
2 Baths
2,532 SqFt
UPDATED:
09/20/2024 06:43 PM
Key Details
Property Type Single Family Home
Sub Type Single Family - Detached
Listing Status Active
Purchase Type For Sale
Square Footage 2,532 sqft
Price per Sqft $365
Subdivision Desert Foothills North
MLS Listing ID 6662736
Style Ranch
Bedrooms 3
HOA Fees $60/ann
HOA Y/N Yes
Originating Board Arizona Regional Multiple Listing Service (ARMLS)
Year Built 1997
Annual Tax Amount $1,849
Tax Year 2023
Lot Size 1.442 Acres
Acres 1.44
Property Description
Location
State AZ
County Maricopa
Community Desert Foothills North
Direction From the 101 go North on Cave Creek Rd. Then go East onto E Lone Mountain Rd. in 1/4 mile take right onto 49th St. 3rd home on your right.
Rooms
Other Rooms Family Room
Den/Bedroom Plus 3
Interior
Interior Features Eat-in Kitchen, Breakfast Bar, Vaulted Ceiling(s), Kitchen Island, Pantry, Full Bth Master Bdrm, Separate Shwr & Tub, High Speed Internet, Granite Counters
Heating Electric
Cooling Refrigeration, Ceiling Fan(s)
Flooring Carpet, Tile, Wood
Fireplaces Number 1 Fireplace
Fireplaces Type 1 Fireplace
Fireplace Yes
SPA None
Exterior
Exterior Feature Covered Patio(s)
Garage Dir Entry frm Garage, Electric Door Opener
Garage Spaces 2.0
Garage Description 2.0
Fence None
Pool None
Amenities Available Rental OK (See Rmks), Self Managed
Waterfront No
Roof Type Tile
Parking Type Dir Entry frm Garage, Electric Door Opener
Private Pool No
Building
Lot Description Desert Back, Desert Front, Gravel/Stone Front, Gravel/Stone Back, Synthetic Grass Frnt
Story 1
Builder Name UNKNOWN
Sewer Septic in & Cnctd
Water City Water
Architectural Style Ranch
Structure Type Covered Patio(s)
Schools
Elementary Schools Lone Mountain Elementary School
Middle Schools Sonoran Trails Middle School
High Schools Cactus Shadows High School
School District Cave Creek Unified District
Others
HOA Name Desert Foothills Nor
HOA Fee Include Maintenance Grounds
Senior Community No
Tax ID 211-63-065
Ownership Fee Simple
Acceptable Financing Conventional, FHA
Horse Property Y
Horse Feature Arena, Corral(s)
Listing Terms Conventional, FHA

Copyright 2024 Arizona Regional Multiple Listing Service, Inc. All rights reserved.






